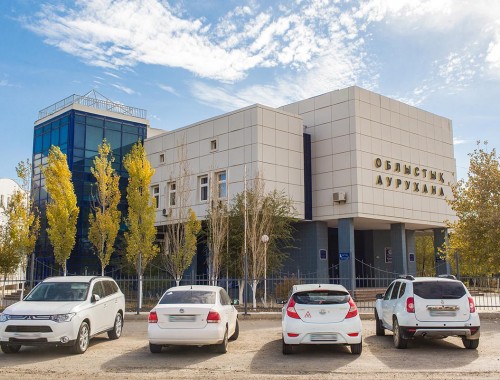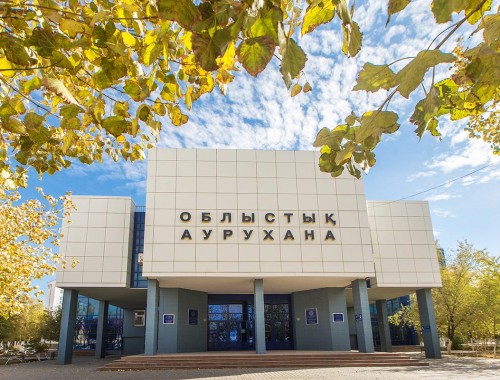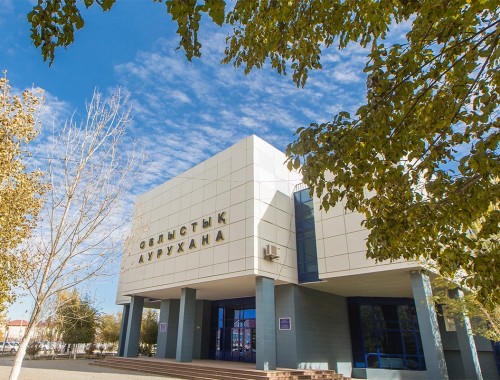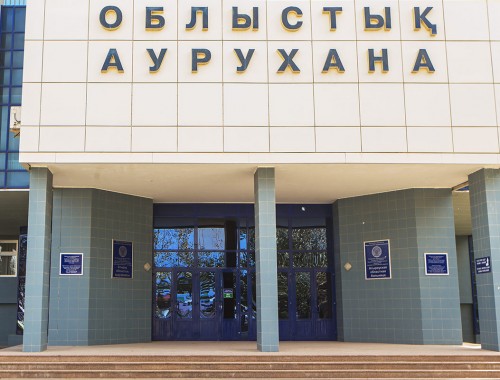DESCRIPTION
The complex of buildings is a 4 fl. hospital for 250 beds with a two-story medical-diagnostic unit.
The complex is built of reinforced concrete with the use of modern materials and technologies, including:
- ventilated facade system
- polyethylene pipes for water supply and sanitation
- glazing for window frames
- moisture-proof internal plasterboard partitions filled with mineral rigid plate
- prefabricated ceilings
- construction of the glass and aluminum
Project parameters:
- the total area of the complex – 2.37 hectares
- built-up area (the building housing the hospital and the diagnostic and treatment unit) – 4700 m2
- landscaped area of the complex territory – 1.9 hectares, including parking, sidewalks, playgrounds, entrances – 1.0 hectares; park – 0.9 hectares
- exterior finish of buildings composite material for ventilated façade systems technology (7000 m2)
- laying of 4000 m3 concrete monolithic frame of the building
- the form factor of the building used 25 tons of aluminum profiles
- entrances of the building are made using 6000 m2 showcase unpolished glass
CHARACTERISTICS
- Location: Atyrau
- Project: new construction
- Customer: Atyrau region Mayer, Kazakhstan
- General Contractor: LLP “Bonita Engineering”
- Project Organization: JSC “Medinvestproekt” (Kiev)
- Project implementation term: from April 2000 to March 2002





