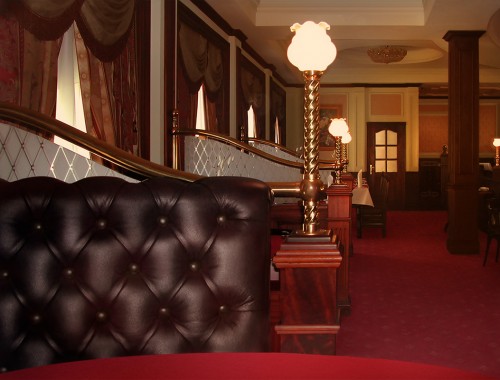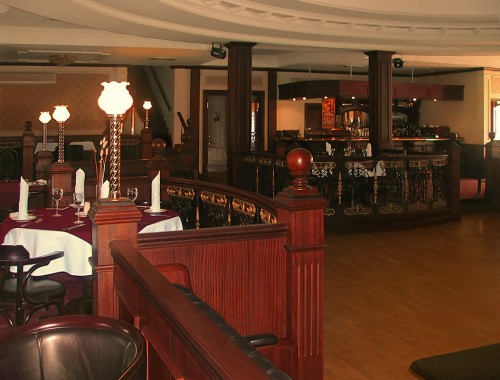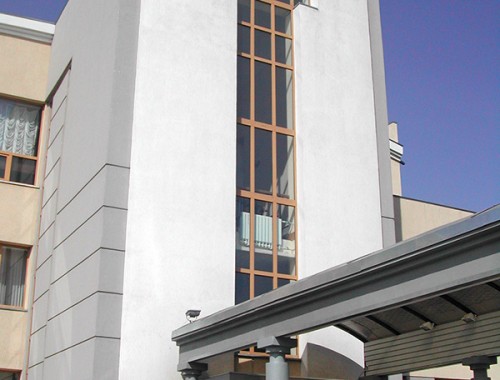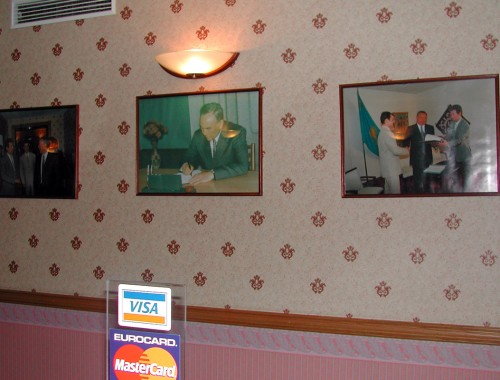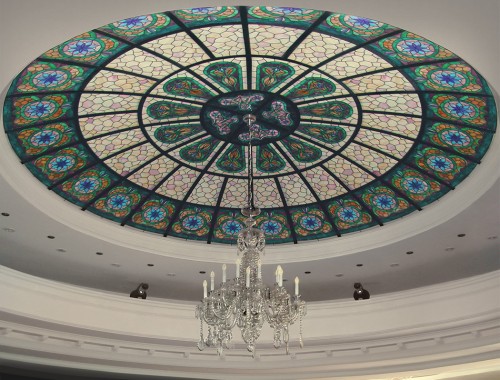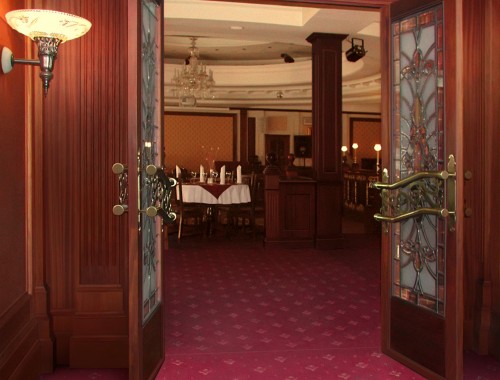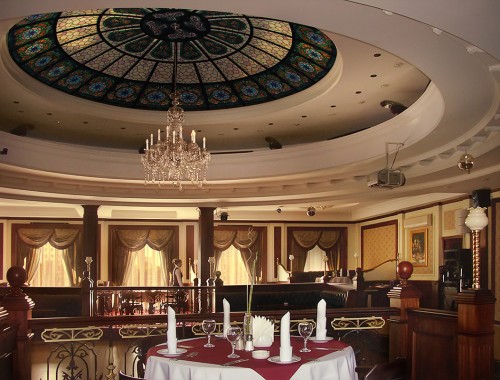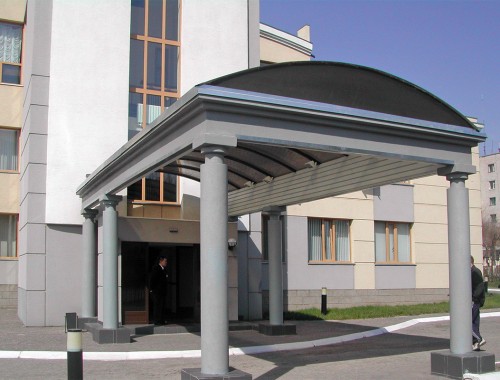DESCRIPTION
The residence is located on a plot of about 4000m2. The cozy hotel rooms, wellness center and restaurant residence located three-storey building. The interior of the main building and suites are designed in traditional English style.
Fitness Center, located on the ground floor of the Residence, will provide opportunities for rest and recuperation after a busy day. Fourteen comfortable rooms of category “five stars”, located on the second floor.
On the third floor of a residence located restaurant class “suite” with 120 seats, beer bar, a fireplace lounge and the Viennese Hall. The restaurant is decorated in traditional English style. Warning and quality service combined with a harmonious use of wood in the interior of the restaurant hall, metal, polished brass, multilevel ceilings, carpeting, oak flooring, stained glass, highlights the dome and ceiling leaves a lasting impression on the guests ‘Albion’. “Zest” Viennese audience – easy design, plenty of light and air and, of course, unique paintings. The bar is equipped in accordance with the strict British tradition. Beautiful bar counter made of precious wood on the individual project. Fireplace room creates the guests a unique feeling of peace and comfort, and brings guests into the atmosphere of the old Victorian.
The residence, which is equipped with parking, decorated with original decorative and artistic lighting.
CHARACTERISTICS
- Location: Aktobe
- Project: new construction
- Customer: Bonita Group
- Project implementation term:
Start in September 1995
First phase in November 1999
Finish in August 2001

