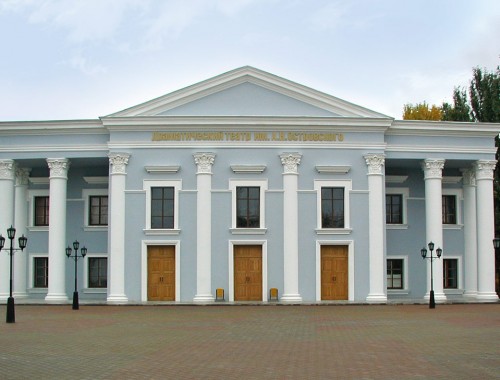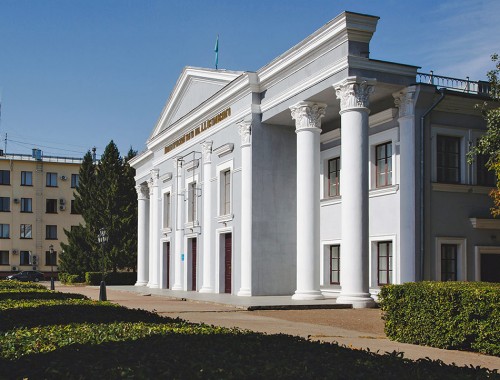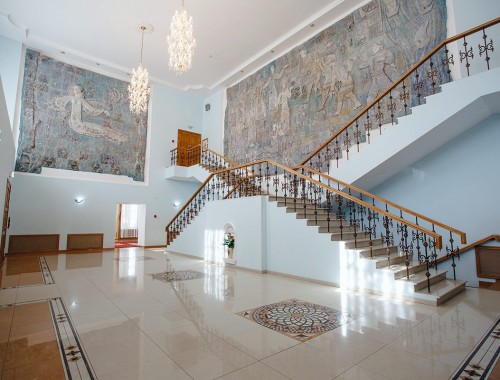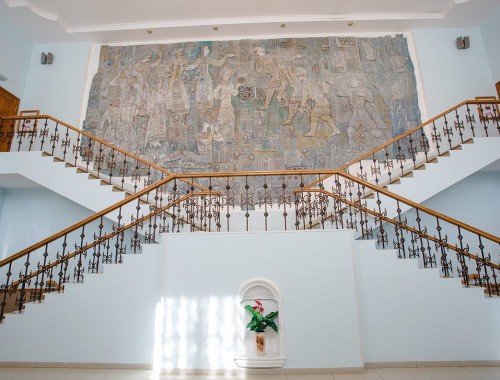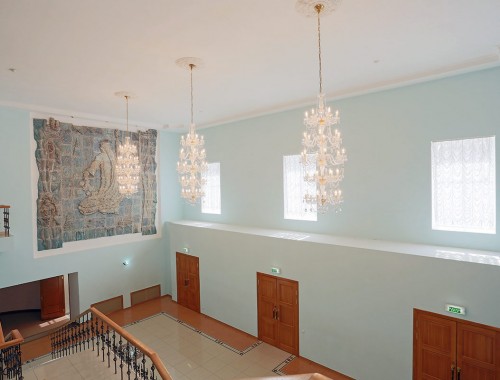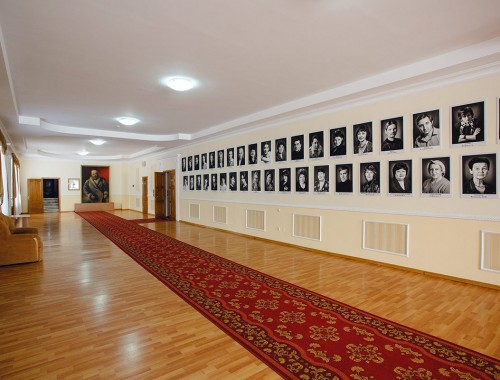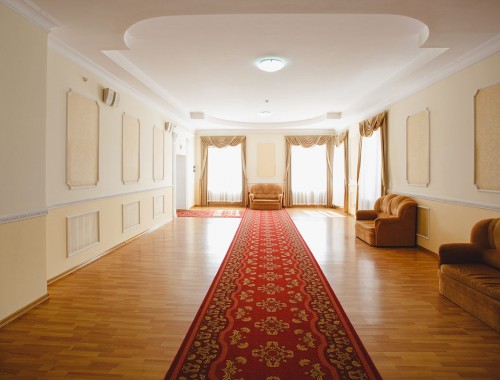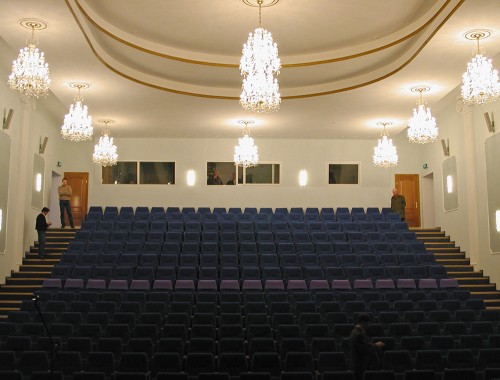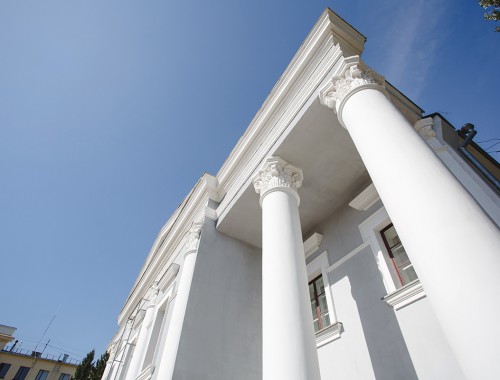DESCRIPTION
The theater building was built in the 30s of the twentieth century. According to the survey results it was decided to restore the historical appearance of the main facade and a complete renovation of the theater building.
Completed works:
Phase 1:
- survey of building structures;
- high-quality plaster walls (about 350 m2);
- manufacturing and installation of elements of the cornices, Sandrikov, casings (about 440 m2) and the capitals of the columns and pilasters (60 pieces);
- installation of door units (about 19 m2);
- installation of window blocks (about 35 m2);
- applying a decorative protective covering (350 m2);
- facing porch with granite (about 180 m2);
- painting the facade (350 m2);
- landscaping in front of the main entrance to the theater.
Stage 2:
- erection of two-storey extensions to the building of the theater;
- completion of finishing works on the northern, eastern and western facades;
- roofing;
- complete replacement of all external and internal engineering systems;
- high-quality finish of the premises of the theater;
- replacement of clothing and scene plate scenes;
- replacement of furniture and equipment.
CHARACTERISTICS
- Location: Uralsk
- Project: overhaul and reconstruction
- Customer: West Kazakhstan Mayer , Kazakhstan
- General Contractor: LLP “Bonita Engineering”
- Project Organization: LLC “MCC-Design” (Moscow).
- Project implementation term: from May to August 2001 (phase 1); from August 2002 to January 2003 (phase 2)

